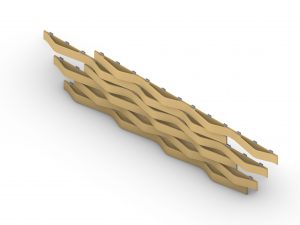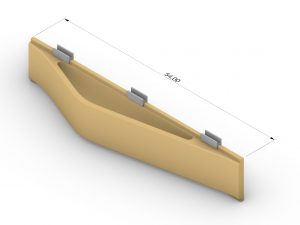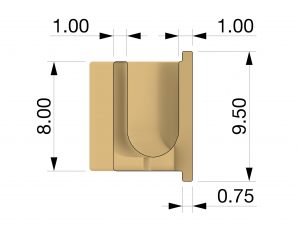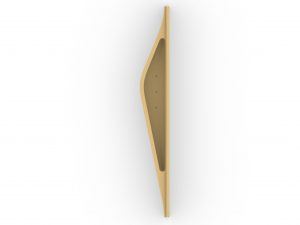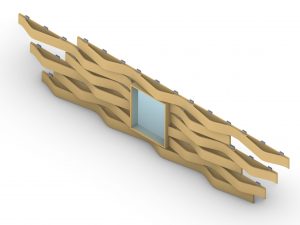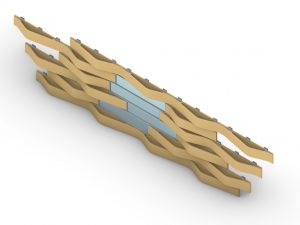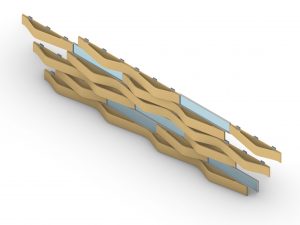Possible wall configuration with the new updates.
The overall length has remained the same since last week, yet less aluminum is being used to clip it onto the wall.
The section is relatively unchanged, however, the dimension for the lip has increased from 1/2″x1/2″ to 3/4″x3/4″.
Drainage holes have now been added into the module at it’s lowest points. Ideally, this will prevent plantings from becoming too saturated, and allow an equal distribution of water.
Window Option 1: A punch out window that deals with the edge condition of the planter modules by integrating a piece of terra cotta trim.
Window Option 2A: These windows are the same length and height as the planter modules. This way they can be switched out at any location without having to make cuts to each planter, as they would just fit in the void. Overall, this limits labor cost/time and possibly looks more integrated with the existing system.
Window Option 2B: Same window method as above, but this is sparsely placing the window. This may give the cracked valley appearance we were going for with “The Gorge”.
