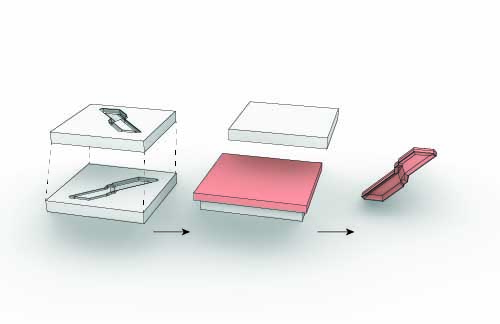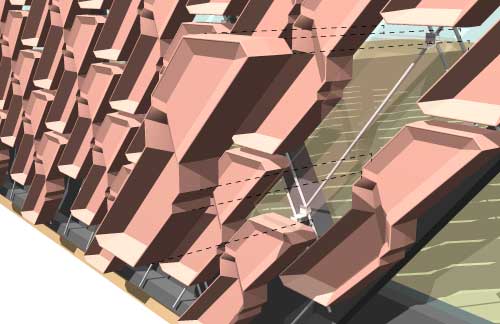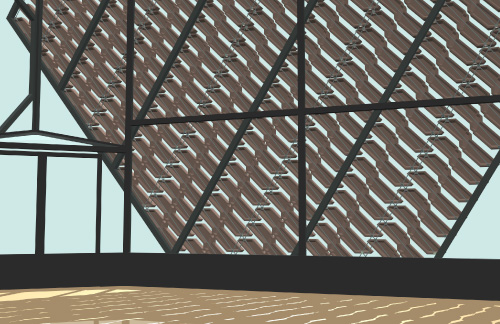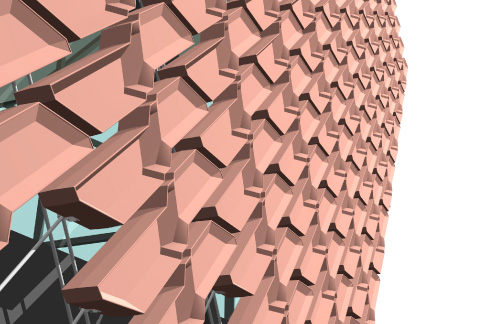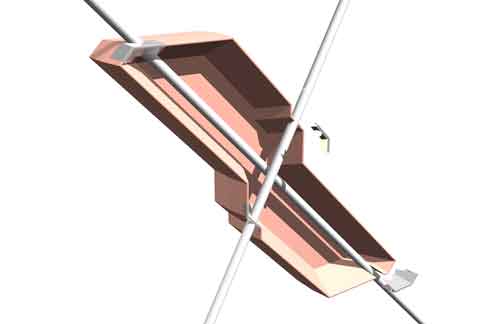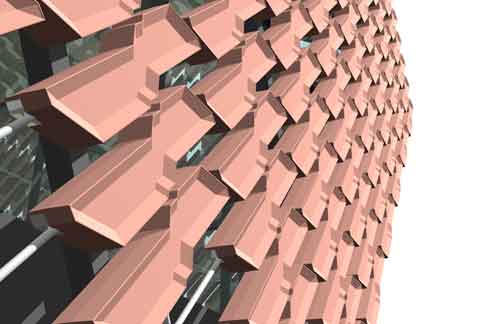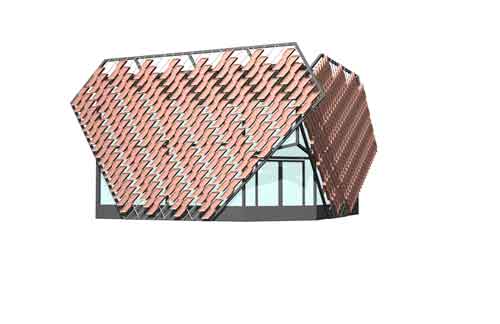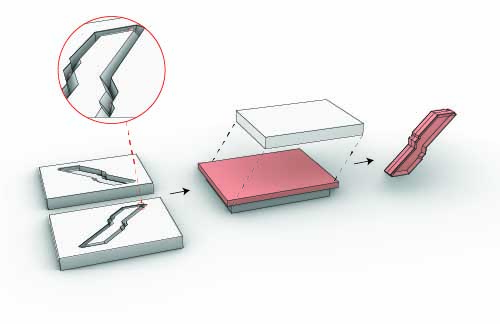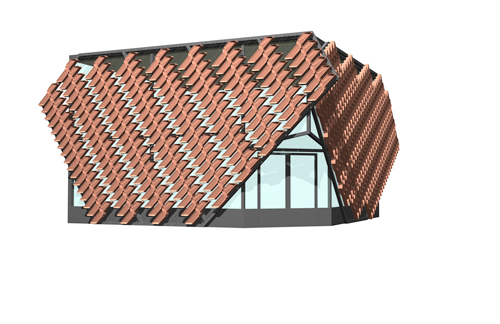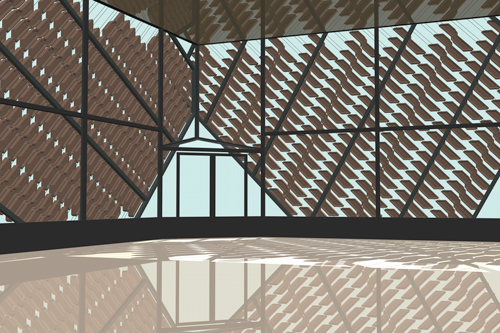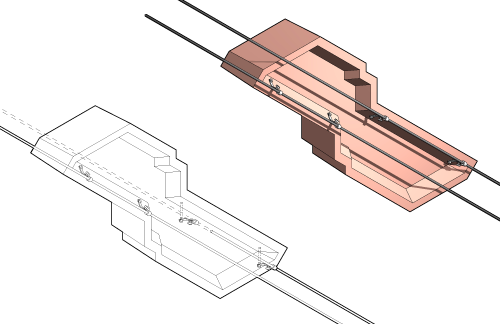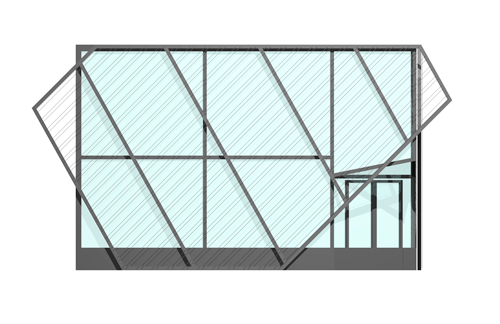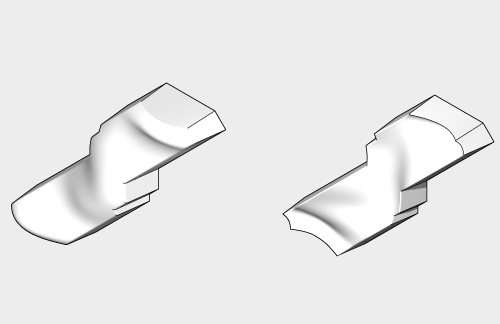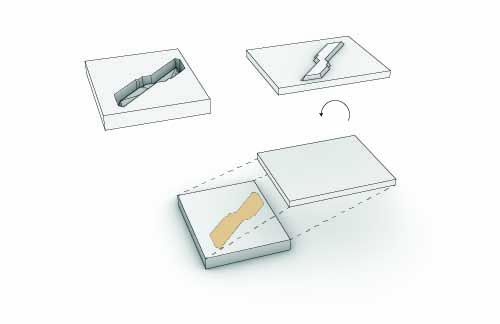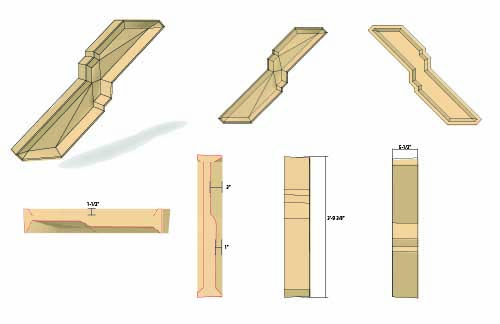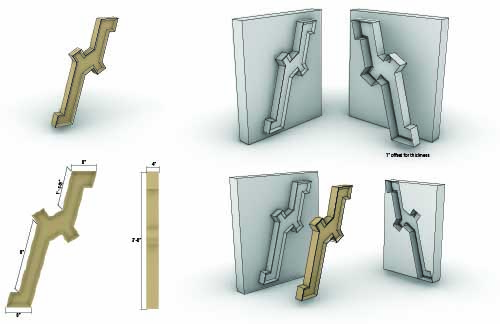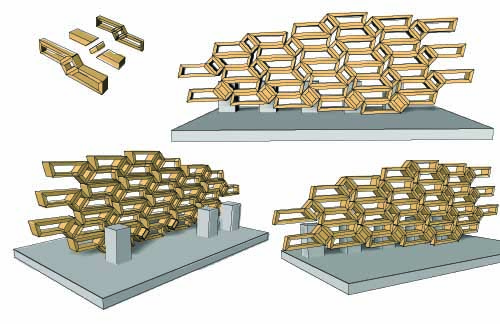The discussion during the final review brought up some great options to think about to better the tile design. The context of the rain screen being in an urban setting could have been changed or the creation of more space for plants/trees in the area would take the design to another level. The tiles were designed with the intention of catching and controlling the water flow. If the end destination was designed to water plants, or fill a reflecting pool the whole space would work well as a system.
This is a new connection detail that we have designed after analyzing the detail created by Handel Architects. A metal piece hangs on the wires that cross through it, and there is a metal plate attached with a piece that fits into a hole in the tile. This detail is at the top and bottom of the tile. It was created with the thought of allowing easier maintenance for individual tiles.
This post is an updated tile and configuration. The tile was simplified and hung on wire attached to a steel frame. The frame was designed to work with and hide behind the tiles as best as possible.
Interior view.
This is the detail of the attachment to the wires. A piece would be attached to the back of the tile, and the other end will have the wire go through it and be tightened to hold onto it.
An elevation of the frame and wire.
These were iterations to create a more “natural” form with curves compares to the geometric shapes inside the other tile. These two tiles have the same profile as the other detailed tile.
This is a new tile option that came from splitting the original tile to reduce the thickness and weight. A organization of these new tiles at the base of the structure would include the center mass that would connect to the structural supports behind the tiles and work as a set base for the remaining to be dry stacked on top. Because of the dry stacking in this orientation, certain tiles could have the facade cuts removed to be window elements, or have selected facades remain to control water flow down the facade in a certain direction.
